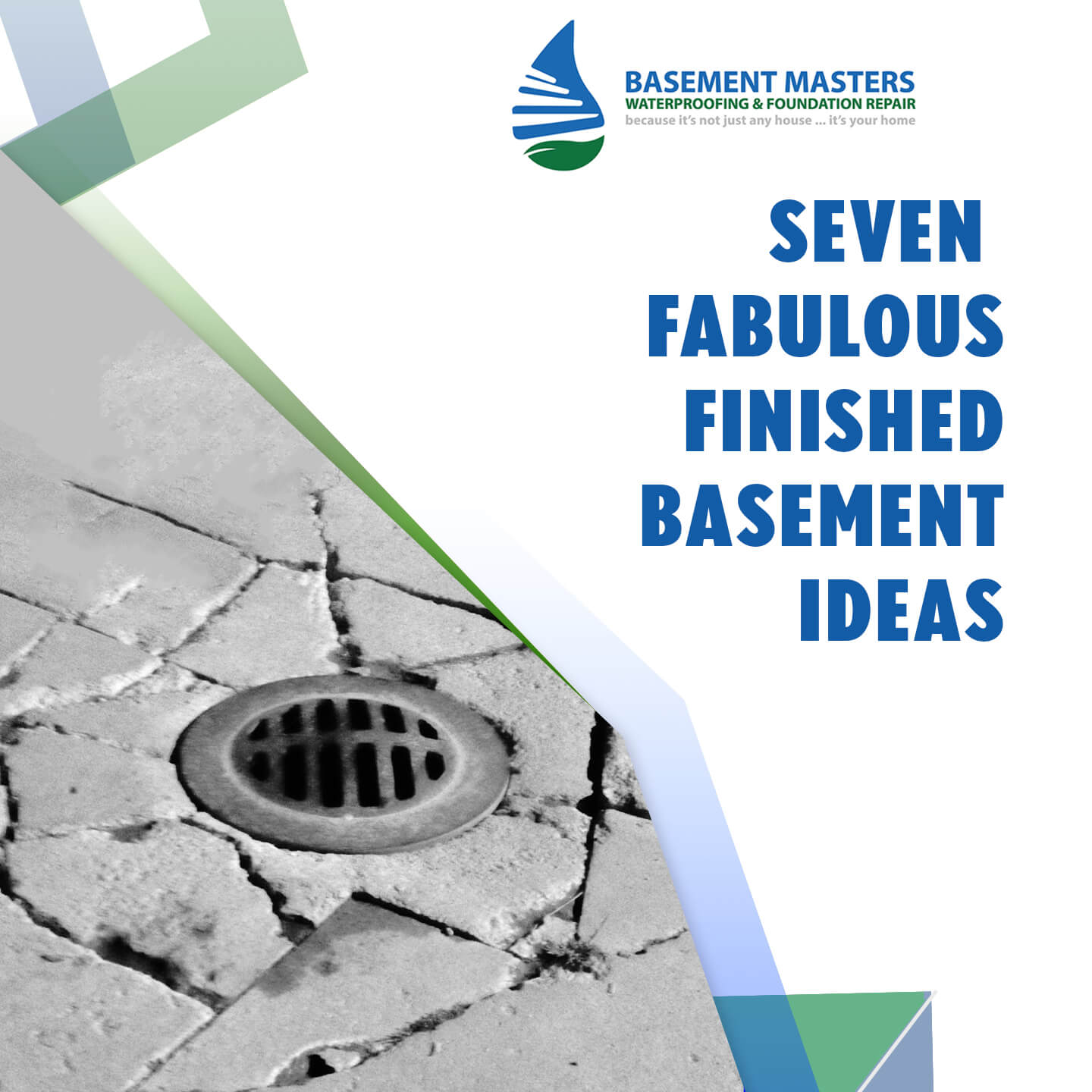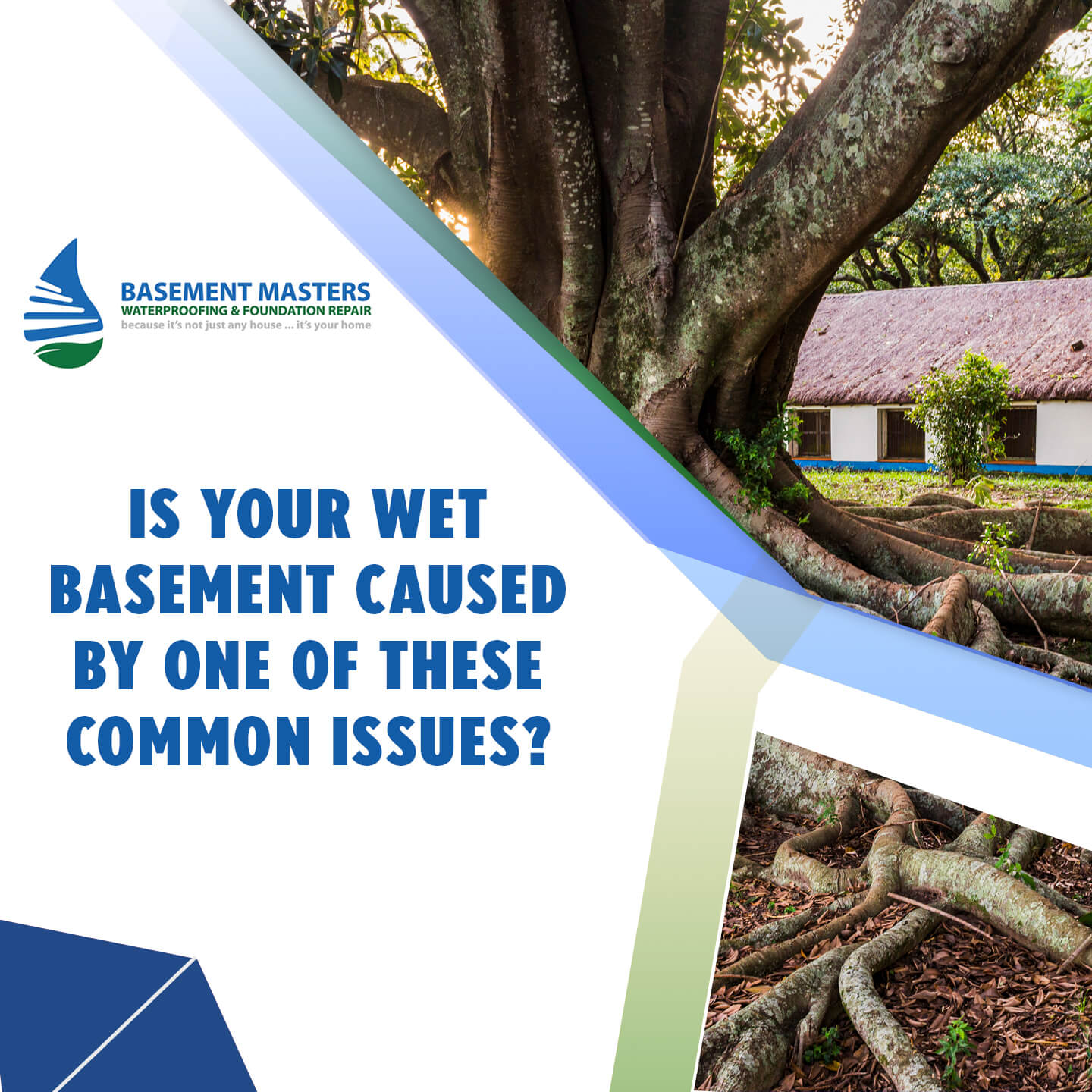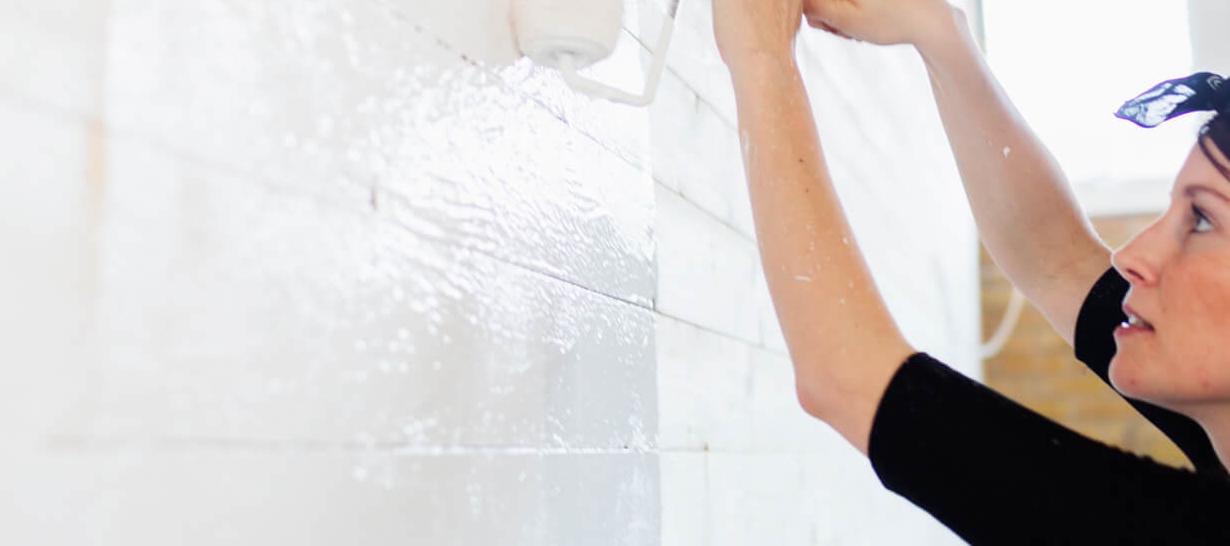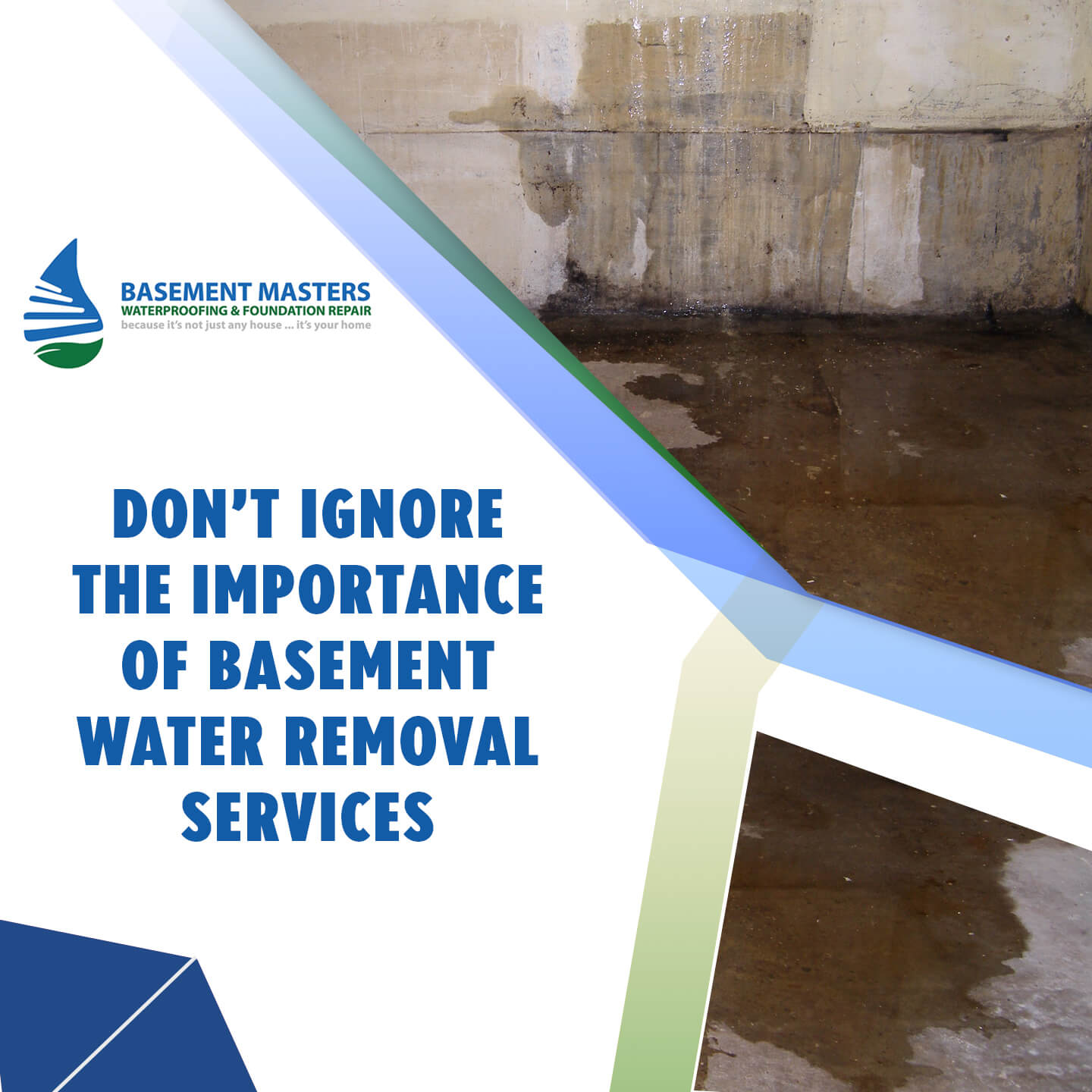Many homeowners in Northern Virginia & Southern Maryland use their finished basement as a place for doing laundry or storing seasonal or unused items. Have you ever considered lowering the floor in your basement so you can put in a finished basement and increase the amount of living area in your home?
Following are some ideas for you and your family to make use of that extra space.
Add an Extra Bedroom and Bath
Whether your family has outgrown the number of bedrooms or you have frequent house guests, adding an extra bedroom and bath is a wonderful addition to your home. Teenagers would have their own bedroom to have a quiet place to study, watch TV, or play their own music.
You and your house guests would appreciate the additional privacy and less congestion in the bathrooms. Try to place the bathroom adjacent to the bedroom with an entrance from the inside and away from traffic.
Keep in mind that if you have a bedroom in your finished basement, you must have an egress window no more than 44 inches off the ground. You can create a step up or enlarge the window if necessary to meet code.
Add a Media Room
Most homeowners would prefer to create a large multipurpose media room rather than divide the basement into separate rooms. A finished basement offers plenty of space to set up a media bookcase, a large screen TV, and an assortment of media devices. You could set up modular furniture to arrange the viewing based on the size of your group.
If you are serious about viewing, you could set up platform seating with the second row higher for better viewing. It wouldn’t hurt to consult an audio/video retailer with expertise in the proper placement of screens and speakers for optimal viewing. Of course, you’ll want to insulate the walls and ceiling to dampen the sound.
Add a Personal Gym
Having that extra height in the ceiling is critical for adding a personal gym for working out. Pull-up machines and treadmills require maximum height because you need to allow room for your own height.
Besides height, you also want to make sure you can get the equipment down into the basement through a stairway or egress window. Make certain that the equipment is bolted together, not welded, so you can disassemble it in order to get it around a 90-degree turn.
Add a Home Office
Ideally, this should be the same size as a bedroom. Bear in mind that if you add a closet for storage, it is technically considered a bedroom, and you will be expected to add an egress window.
As long as you are building a finished basement, adding an egress window for a fire or medical emergency is a good idea regardless. Unlike a bedroom, a home office doesn’t require privacy, so you might consider adding a double set of French doors to maximize light and a feeling of openness.
Add a Teen Room
Teens love their privacy and having a place to go to play music, watch videos and games, do homework and projects, and simply hang out with their friends. You’ll also appreciate having less noise and more privacy yourself.
What’s more important, you’ll know that they and their friends are having a good time in a safe place where you have a chance to meet their friends and be more aware of their activities. You may want to have a refrigerator downstairs for beverages, but you won’t need to loan out your car as often.
Add a Bar and Wine Cellar
For additional entertaining options, many homeowners enjoy adding a bar and wine cellar in addition to a media room. Keep in mind that a bar is almost as much of an expense as a full kitchen.
If you don’t need a full bar, a less expensive option is putting in a horizontal bank of cabinets from a modular furniture retailer that you can use as a buffet and add a fridge.
Also, you’ll want to allow enough area for tables and chairs and set up multiple tables for large parties. Some families even set up a game table with a top that doubles as a dining table.
Add a Basement Apartment
Looking for an additional source of income or living space for a family member? Adding an apartment is no different than finishing out any other type of basement space.
You’ll need to install an egress window and check to see if your neighborhood is zoned for multifamily residences. In some cases, only family members are permitted to occupy a finished basement apartment. It’s also a good idea to have their utilities, including cable, separate so they can be responsible for paying their own.
Things to Consider Before Adding a Finished Basement
For any basement project, it’s not a bad idea to hire a general basement contractor to make certain everything meets code and all permits are obtained.
Before you begin to build, you’ll also want to hire a basement foundation and waterproofing professional, such as Basement Masters Waterproofing, to make sure everything is ready for your new basement, including the following:
- Basement underpinning/lowering floors: This will ensure your ceiling is high enough for your family activities.
- Basement waterproofing: Installing drainage tiles, a sump pump, and a humidifier will keep the basement safe and dry.
- Egress windows/window wells: These are required if you have a bedroom or sleeping area in the basement.
- Insulation: You’ll definitely want to add insulation to maintain an even temperature and for sound-proofing.
Contact Basement Masters Waterproofing to Prepare Your Finished Basement
If you decide to build your dream basement, contact Basement Masters Waterproofing to get it ready for you. We have experience using underpinning to lower basement floors so you have an adequate ceiling height. Also, we can work with your builder to coordinate the placement of the egress windows, drainage system, and sump pump.
We have won Angie’s List Super Service Award six years straight. Contact us today.
This post was originally published on 5/18/2017 and updated on 11/18/2021 for accuracy and a larger scope of information.




