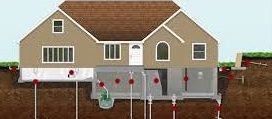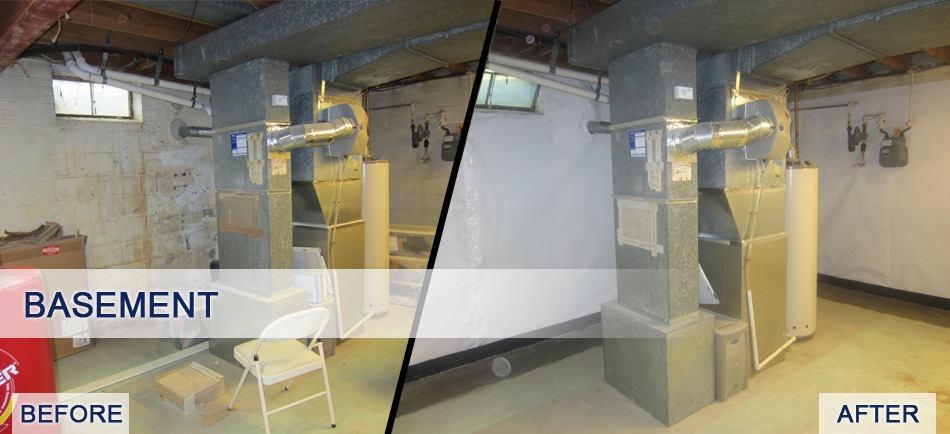Lowering Floors in Northern Virginia
 Have you ever thought about lowering a basement floor in your home in order to have additional living space? Perhaps you hesitated because the ceiling was too low. Believe it or not, many Virginia and Maryland homeowners have had the floors lowered the floors in their basements in order to create an entertainment room, bedroom, or work area or to add an apartment.
Have you ever thought about lowering a basement floor in your home in order to have additional living space? Perhaps you hesitated because the ceiling was too low. Believe it or not, many Virginia and Maryland homeowners have had the floors lowered the floors in their basements in order to create an entertainment room, bedroom, or work area or to add an apartment.
Basement Masters Waterproofing has lowered the floors of many homes in the Northern Virginia area. The most common method to lower the basement floor is doing basement underpinning. This requires digging beneath the footings of the home (the concrete that distributes the foundation load) and building additional concrete beneath the current foundation. Once the deeper foundation is built, the old basement floor is removed and replaced with a newer, deeper one.
Steps in Underpinning a Foundation and Lowering a Basement Floor
There are a series of steps involved in underpinning the foundation and building a lower basement floor.
- Several 4-feet wide holes are built beneath the footings of the current foundation. These are separated by 8-feet wide areas of untouched soil.
- The newly-dug holes are filled with concrete, allowing approximately 2″ at the top for non-shrink grout in order to avoid pockets between the top of the underpinning and bottom of the footing.
- Next, the adjacent 4-feet wide segments are excavated and filled with concrete. Essentially the entire footing of the home is extended lower into the ground.
- Once excavated, steel push piers are installed beneath the foundation. The push piers are anchored deep into the soil and the weight of the foundation is distributed across the piers. At that point, the foundation is lifted into its proper position.
- The current basement floor is then removed and additional soil is removed from the basement.
- Once the basement is at the proper depth, a new concrete floor is poured without disturbing the foundation walls of the structure.
- After the excavation is complete, any soil removed from the outside of the home is replaced so that the house looks the same as it did before.
Things to Consider When Lowering the Basement Floor
Besides thinking about the depth of the new basement floor, there are several things you need to consider before starting this project.
- Check that the sewer connection is not above the floor level. Otherwise, you may need to install a sanitary ejection pump to remove water and sewage.
- Check that the underpinning doesn’t interfere with the stable soil next door. In some cases, your neighbor’s home may require underpinning also.
- Check to be sure that the water table is at least 24″ below the level of the new basement floor. Otherwise, you’ll have problems with water seepage in your basement.
- If you plan to have a sleeping area in the new basement, building codes usually require that you install an egress window so your family members or renters can escape in case of fire.
- As long as you are installing a new basement floor, plan on installing interior waterproofing tiles, a sump pump, and a dehumidifier to keep your new living area dry.
- When putting in new drywall and ceiling tiles, install new insulation to keep the area at a comfortable temperature year round.
Contact Basement Masters for Lowering a Basement Floor
Basement Masters Waterproofing has won the Angie’s List Super Service Award five years in a row. When you decide to lower your basement floor, don’t hesitate contact thethe experts at Basement Masters Waterproofing. We have the products and experience to help you build your new basement in Northern Virginia or Maryland. Contact us today for a free estimate!
 Have you ever thought about lowering a basement floor in your home in order to have additional living space? Perhaps you hesitated because the ceiling was too low. Believe it or not, many Virginia and Maryland homeowners have had the floors lowered the floors in their basements in order to create an entertainment room, bedroom, or work area or to add an apartment.
Have you ever thought about lowering a basement floor in your home in order to have additional living space? Perhaps you hesitated because the ceiling was too low. Believe it or not, many Virginia and Maryland homeowners have had the floors lowered the floors in their basements in order to create an entertainment room, bedroom, or work area or to add an apartment.